Design Center Appointments
- lacinelson
- Jul 10, 2018
- 7 min read
I scheduled all 3 of my design center appointments a few weeks ago. I did them all about a week apart to give myself time to let it all sink in and do any research I needed while still having time to make changes.
At your initial signing they give you a list of everything that's included with your base price. It's not much! It does vary from community to community though so look yours over closely. My biggest surprises were that you only get to pick one color for the whole house and ceiling! I don't want my ceilings anything other than white so I chose white for the whole house. I'll have individual rooms painted before we move in with a painter that will cost a lot less! There's trim in the main rooms and master only. I'm an East Coast girl and the more crown molding the better so I'll need to upgrade that as well. There are only fans in the master, living, game room, media room and covered patio but all bedrooms are prewired. I'm going to get nicer fans for the main rooms and reuse the ones that come standard for the additional bedrooms. Everything else is basically level 1- carpet, hardwoods in the main rooms (foyer, study, kitchen, study, living, dining, upstairs walkway, powder bath), cabinets, tile, etc. My best advice is to choose the things you really want to upgrade first and then cut where you can. Some of the level 1 and 2 choices were great especially for kids baths! You can definitely stay on budget but you have to prioritize. Also any built ins that you want are going to be expensive. And I also feel like I should point out that built ins do not automatically go to the ceiling. It's extra for that. Of course it is. . . and if I didn't put them to the ceiling it's basically like an additional weird plant shelf! ;) We don't want to do these after we move in so we're sucking it up. Not counting the built ins and the cost of the second island I was actually under budget, and I love everything I chose!
When you make your appointments they will email you a link to the online deign studio. From there you can see the choices and upgrades and the prices. I will warn you that the prices were a little off for me in a few areas like tile and flooring, but close enough to give you an idea.
Now on to the selections:
WHOLE HOUSE
Flooring: There will be carpet in the secondary bedrooms upstairs only. I went with a level one because I have large area rugs in each of those rooms and I plan on replacing it in a few years after the kids get a little older and are less likely to destroy it. It's a basic non offensive beige. It's fine.

There will be hardwoods everywhere else. I went with a pretty traditional hardwood color. It's called Weathered Gate. My first instinct was a grey wash, but I want to be in this house for quite awhile, and I worried it was too trendy. It's one thing I definitely don't want to replace!

Paint: Extra White by Sherwin Williams on walls, ceilings and trim. I'm going to change that pretty quickly though. They wanted $800/room to paint. Even for a closet. Nope.

KITCHEN
Appliances: You have your choice of Jenn Air, Kitchen Aid or Sub Zero. DO your research ahead of time so you know which brand you'd like to go with. I went with Kitchen Aid based on reviews and personal experience. Plus they seem to be the easiest, quickest and cheapest to repair if necessary. I chose a beverage center to go in the butlers pantry, a 6-burner gas cook top, 2 dishwashers (one in each island), double ovens, microwave, refrigerator and vent hood.


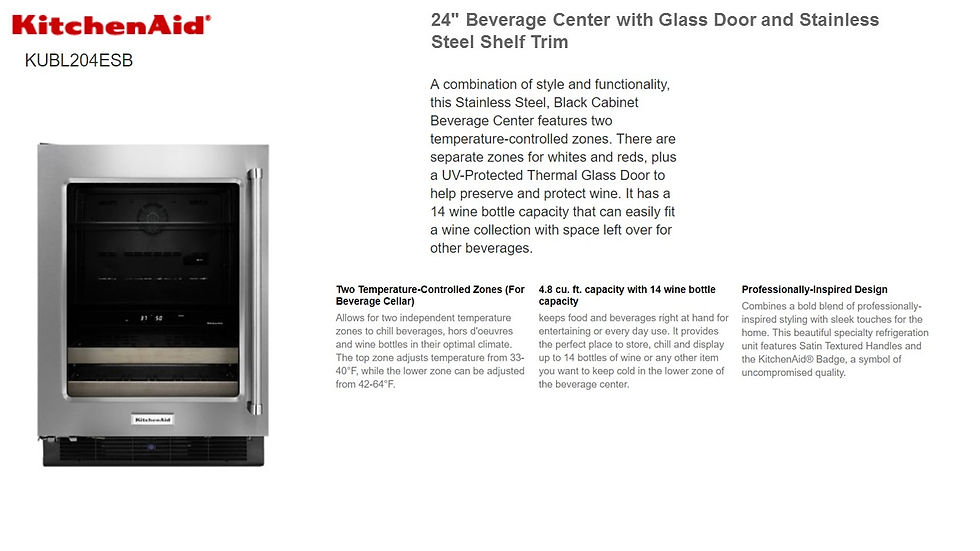

I also went ahead and ordered my washer and dryer through them because the prices were the same, and I'd rather not have to schedule a delivery when we move in because I'm going to have my hands full. I also loathe front loaders. If I could I'd buy a mint early 80's washer and dryer! The good ole days! I think clothes came out cleaner and smelled better!

Cabinets: I upgraded the cabinets to a Townsend cabinet and added a third row to the ceiling with glass doors, and they are painted glacier white. The two islands will be painted Naval by Sherwin Williams.
I also added a lazy susan, a pullout spice rack, soft close drawers and doors, a pull out trashcan in each island, a cookie sheet organizer and a drawer below the microwave.

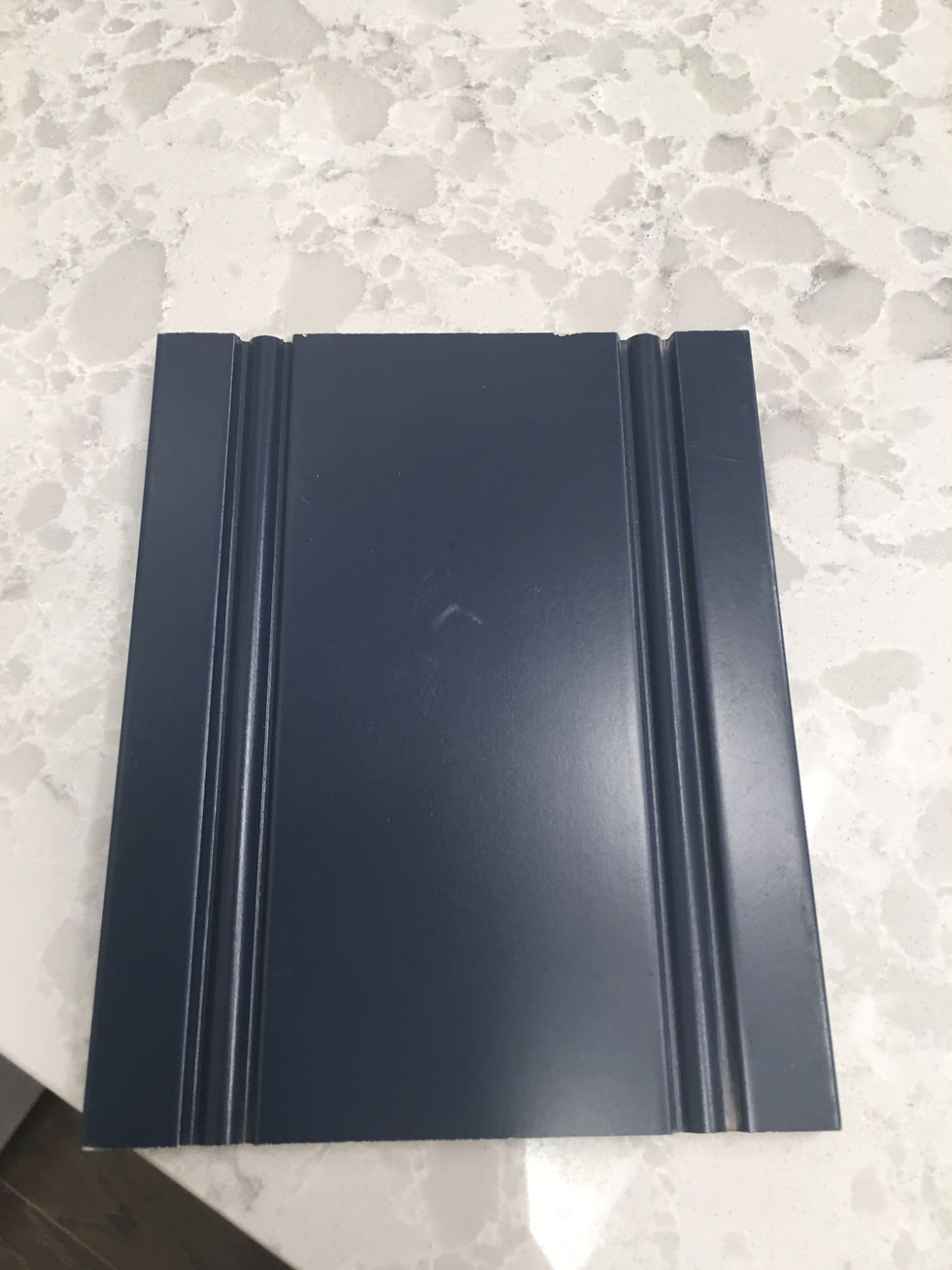
Countertops: You will chose the overhang amount on any island where barstools will go. I went with 16". In addition to the edge of the counter top (I went with square). I am doing white carrara marble everywhere except around the cooktop. That will be quartz in Porcini which is a dark grey. It looks almost like concrete.


Plumbing: we have garbage disposals in each sink, upgraded faucets (Adam cared greatly about these oddly enough!), a pot filler and upgraded to a stainless steel farm house sink.


Backsplash: Level 12 Bevel Glossy in Cotton.

BUTLER'S PANTRY
Cabinets: The butlers pantry is also an upgraded Townsend cabinet in glacier white. The upper cabinets will have glass doors. I will be adding my own bronze hardware after closing.


Backsplash: Level 12 Bevel Glossy in Cotton

MASTER BATH
Cabinets: I upgraded these cabinets to Townsend as well. These will be painted Naval by Sherwin Williams and I will be adding my own bronze hardware after closing. I also did away with the morning kitchen in the master bath and added a built in dresser to the ceiling in white. It's across from Adam's closet so it will be so useful for his tons of t-shirts!


I also took off the knee bench because I never sit to put on my makeup and I added drawers for storage there. I also made sure all counter tops were the same height and the sinks are centered on the wall.
Countertops: White carrara marble on the vanities and the shower seat

Flooring: Level 10 Varese Grigio. I love industrial and this one was love at first sight!
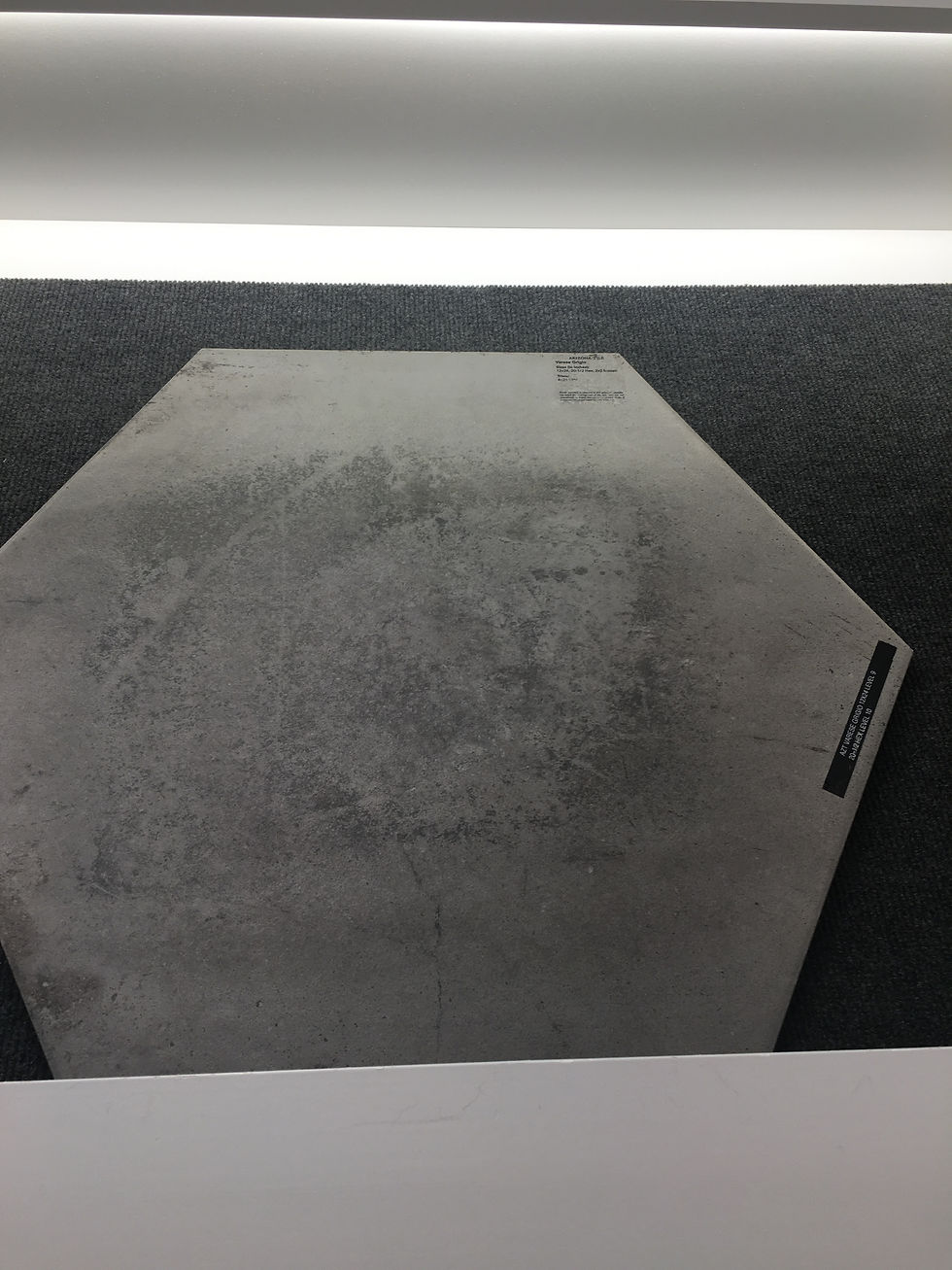
Shower: floor tile is level 18 Cemento Cassero Antracite and walls are level 9 Urban Textures Matte White 4x16
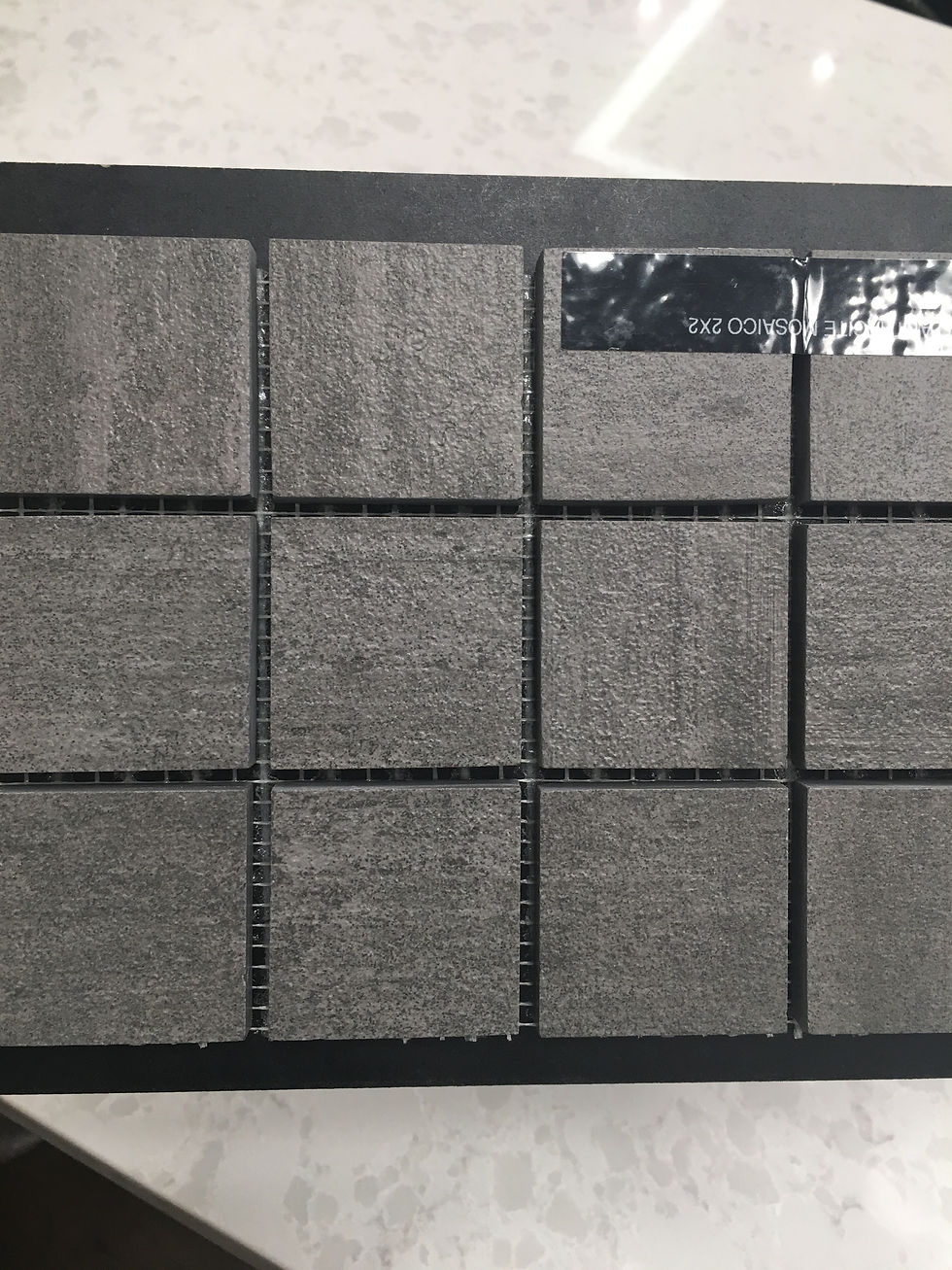
Plumbing: I upgraded the faucets to Kelston and the sinks to the deeper Archer so that Adam doesn't splash water everywhere! ;) I also upgraded to a taller toilet since we're both tall.


I'm going to put my own mirrors in.
SECONDARY BATHS UPSTAIRS
Cabinets: An upgraded Townsend cabinet in Poplar Stone
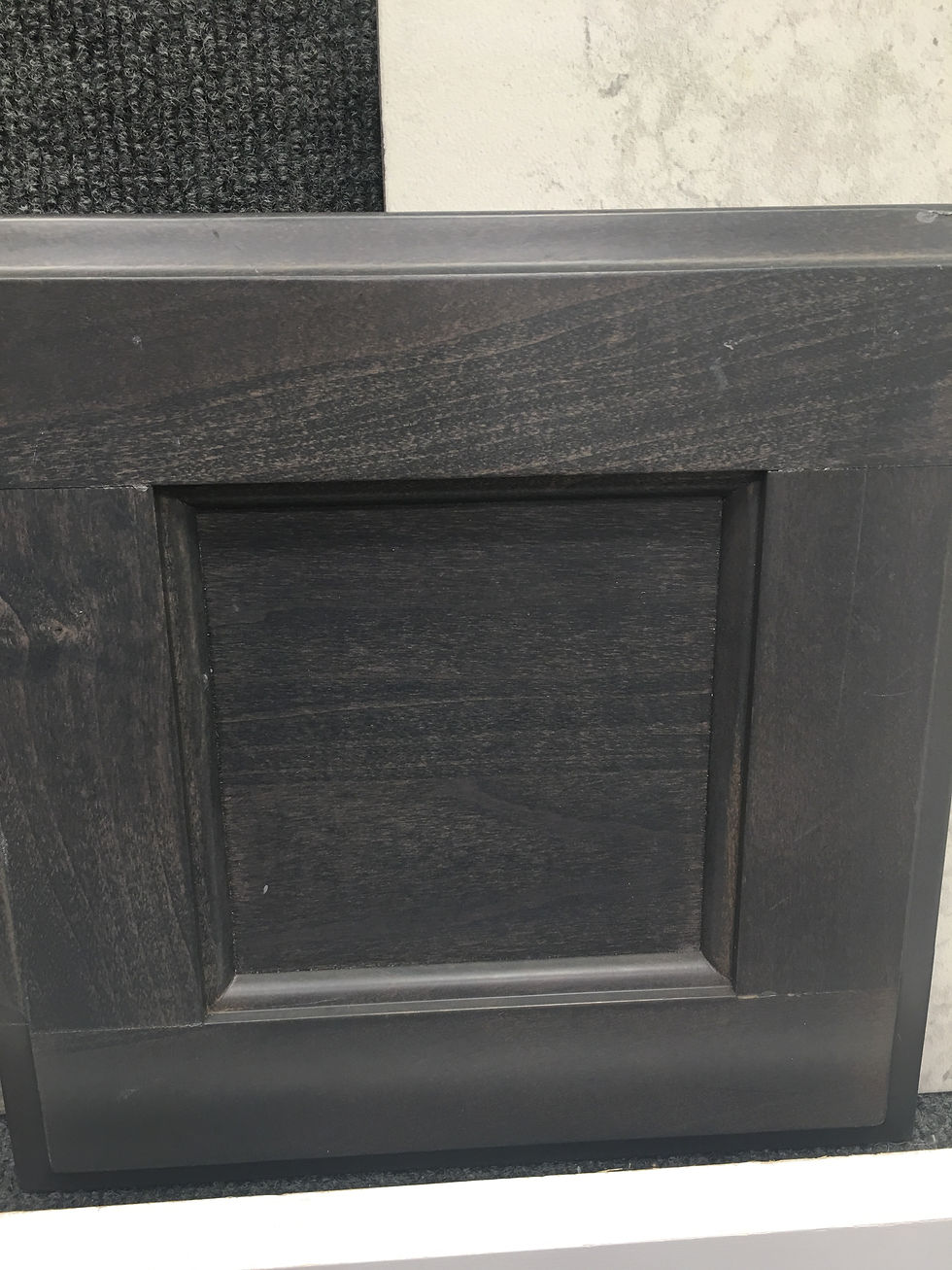
Countertops: I stuck with a level 1 Marlana in Echo. It's basically a grey/white that will go with anything.

Flooring: level 3 Cabo in Shore (although I swear this was a level 1 when I chose it!)

Tile: Level 6 AZT Core in white

Plumbing: Standard Devonshire faucets, standard Caxton sinks and standard Wyndham toilets


I'm going to put my own mirrors in.
DOWNSTAIRS GUEST BATH
Cabinets: An upgraded Townsend cabinet in glacier white (I originally chose a darker color but with the other selections I changed my mind).

Countertops: I stuck with a level 1 Marlana in Echo. It's basically a white that will go with anything.

Flooring: This is a small space and I upgraded this to a level 10 Sav Wood in Grigio. It's a tile that looks like a grey hardwood floor.

Tile: A level 14 Duomo Bianchi that I really liked for the shower floor and the shower walls will be a level 13 Jumbo Hex Glossy.

Plumbing: Standard Devonshire faucets, standard Caxton sinks and standard Wyndham toilets


I'm going to put my own mirrors in.
STUDY
Built-Ins: Along the back wall in Naval by Sherwin Williams. They will go all the way to the ceiling.


LAUNDRY
Cabinets: Upgraded Townsend in Naval by Sherwin Williams to add a pop of fun!

Countertops: I stuck with a level 1 Marlana in Echo. It's basically a white that will go with anything. I also added a counter top because I'm going to have built in dog crates on one wall of the laundry room. I'm so excited about these I can't even tell you!!


Flooring: Level 5 Cosmopolitan in Crystal

Plumbing: I upgraded this faucet because I wanted one that pulled out so I could wash off cleats and muddy shoes. I also upgraded the sink to be deeper and under mounted.

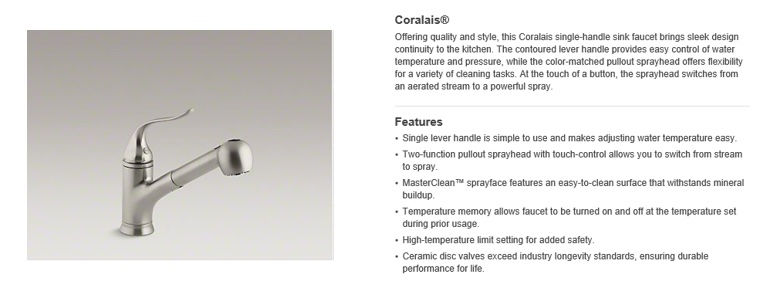
CAROLINE AND LAUREN'S ROOMS
Built-Ins: The one thing they both asked for were built in bookshelves and a window seat. I was determined to make that happen! I did them in white and put them all the way to the ceiling. I'm planning on adding a ladder after closing.

FAMILY ROOM
Built-Ins: on either side of the fireplace glacier white.

POWDER BATH
Plumbing: I upgraded the pedestal sink to the archer (the standard was really bad) and the faucet to Kelston since it's the one the guests will use. I also put in an upgraded taller toilet.

I'm going to put my own mirrors in.
OUTDOOR LIGHTING
I chose the standard package that I disliked the least. Honestly the lighting was where I had the most difficult time finding something I liked. I'm going to replace it all, but they must put in something for inspection purposes. You also cannot ask them to put in your lighting because it will not be insured.
TRIM
I added crown molding everywhere. No seriously I mean everywhere. Walls just don't look finished without molding to me!
I also upgraded to all solid core doors to cut down on noise traveling since it's an open floor plan.
You'll also need to pick hardware for the front and interior doors
STAIRS
The stain will be Mission Oak and the balusters are a standard choice. I wanted them as simple as possible but not just straight bars because I worried that would look like a jail cell! The newels are upgraded to a level 2 because I wanted a chunkier, less formal newel to hopefully down play the double staircase (Ha- not likely!).

Whew! If you made it through that thank you! Truly! The design center appointments are so overwhelming but so much fun at the same time. They do send it all to you in a document and you have a chance to look it over before you sign off. My recommendation is to check, double check and triple check. I sent it back 5 times before everything was correct. It took us months to finalize it because of quotes from vendors. Make sure it's exactly what you want! Now fingers crossed that I love it all when it goes in!




Comments