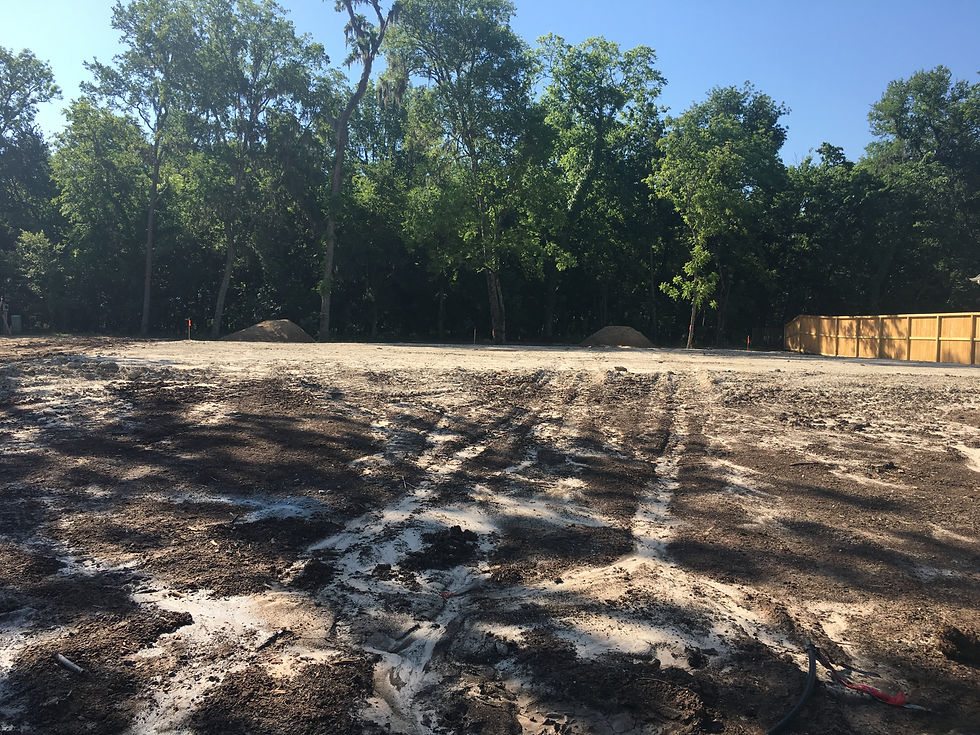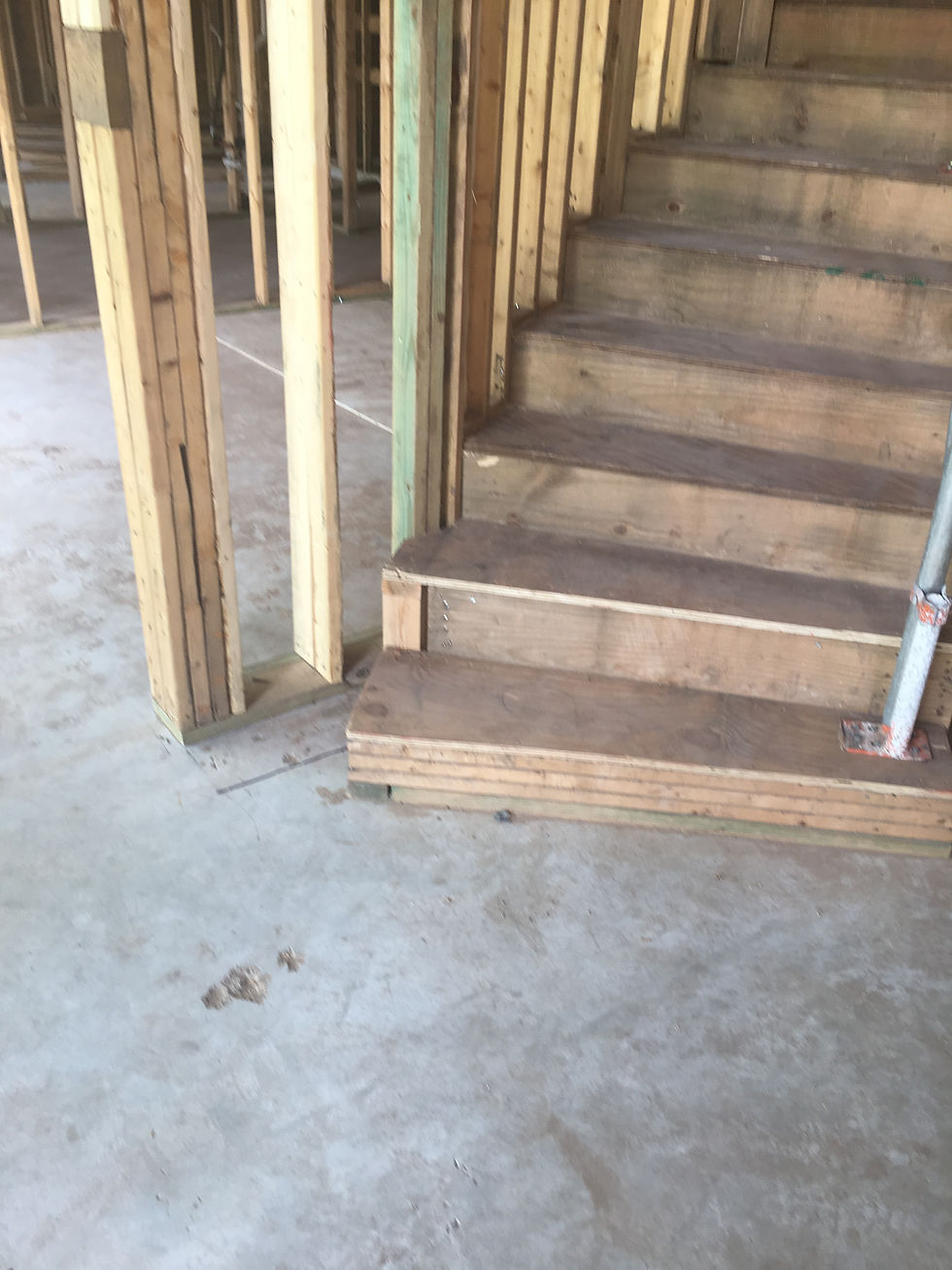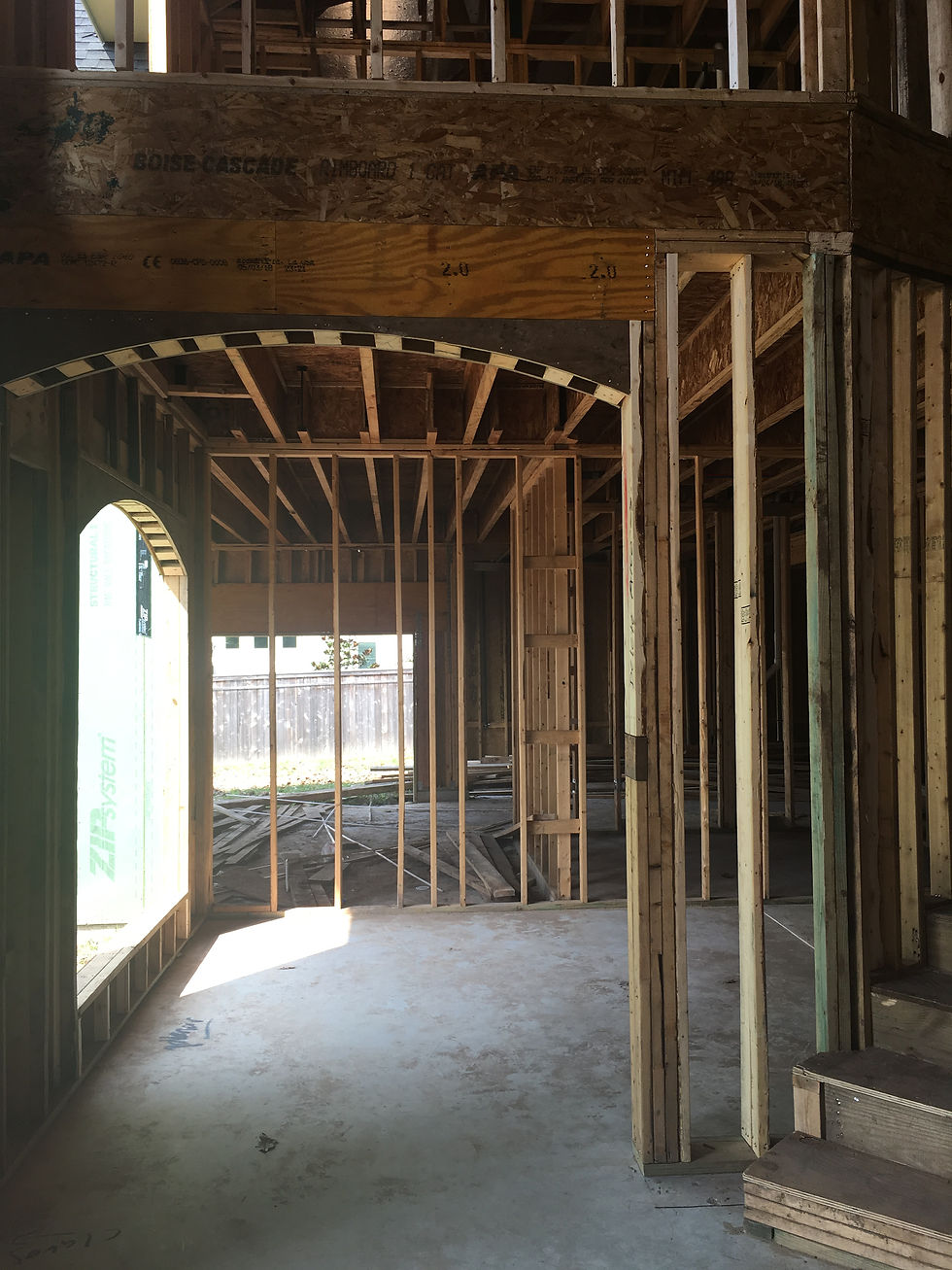Clearing, Building a Foundation and Framing!
- lacinelson
- Jun 26, 2018
- 3 min read
We are on our way, and building has begun on our new home! We're so excited! Our estimated move in date is late December 2018 or early January 2019. We had to be out of our last place so we've rented an apartment in the meantime. I rented it through February ;). It's a little tight, but I'm actually enjoying this phase with my kids. . .the dogs, however, may be another story! I was thinking that since it's summer we wouldn't spend much time inside anyway. Ha! I failed to realize that Houston summers are essentially winters everywhere else and people tend to stay indoors as much as possible. We're being creative and making it work!

We cleared the lot in late May. It was trees one day and fast the next. We saved as many trees as possible because I LOVE trees. It's one of the things I miss most about Athens, Georgia. They were supposed to drop our frame pack on a Thursday. We went out of town, came back, and no frame pack. Bummer! There was an issue with the larger beams that put us off a week. I'm really trying to roll with it as much as possible and just enjoy the process. So, I took a deep breath, smiled and went with it.

The foundation was poured and dried just in time before the rain came. We had an independent foundation inspection after the issues we had with our previous home for peace of mind. Everything was perfect, and we checked that off the list!

They started framing the next week and had it all framed out in about a week. It was amazing how quickly they worked. I was so thankful for their hard work in this heat and humidity. We dropped off a few cases of water and gatorade a few times to show our appreciation.

And yes, Lauren is wearing a trash bag cape ;).
The framing looks great with one small issue. I got a call from our builder (Drew- who is wonderful) saying "there's a problem with your house, and I'm going to need you to come out fairly quickly." I freaked out thinking it had burned to the ground! It was only an issue with the framing of the entry hall. There was a miscommunication between architecture and framing. The front doors are centered on the front steps as they should be. But, this put the steps meeting the walls in different places. So one met at the first step and one at the second. This won't work when the newells are in place. We had to move a wall at the entrance to the dining room back 7 in to balance them out. But it was a blessing in disguise because it allowed me to get rid of the arch going into the dining room. None of the other entry ways are arched and I'm crazy about symmetry so I'm considering this a win! And our entry hall is slightly wider than planned which I love! Win win!

The left staircase that originally had the wall meeting the bottom step. You can see the original line in the concrete

The right staircase that was done correctly

This is the arch that will be removed to make it match the rest of the doorways in the house and also to make a more seamless transition from the hall to the dining room
Next up is plumbing. Oh plumbing. . . it didn't go so well. . .




Comments