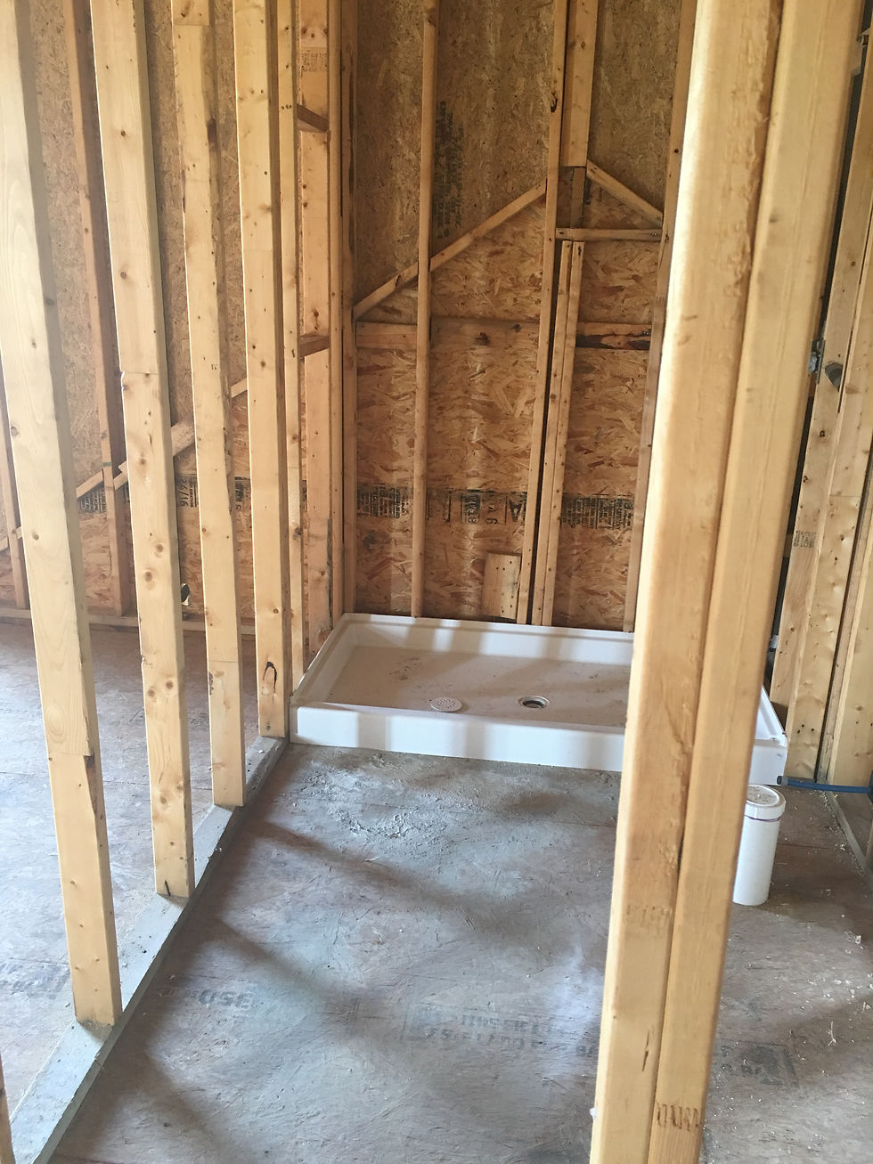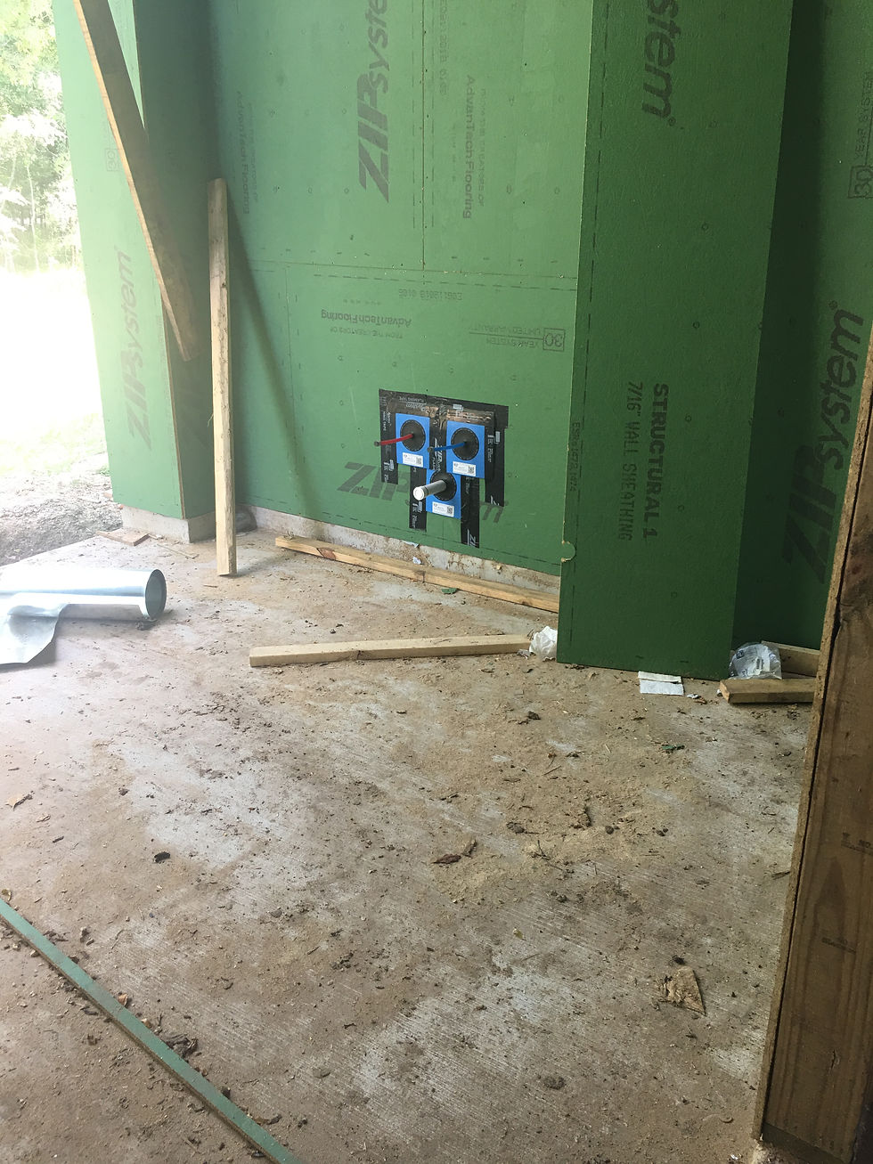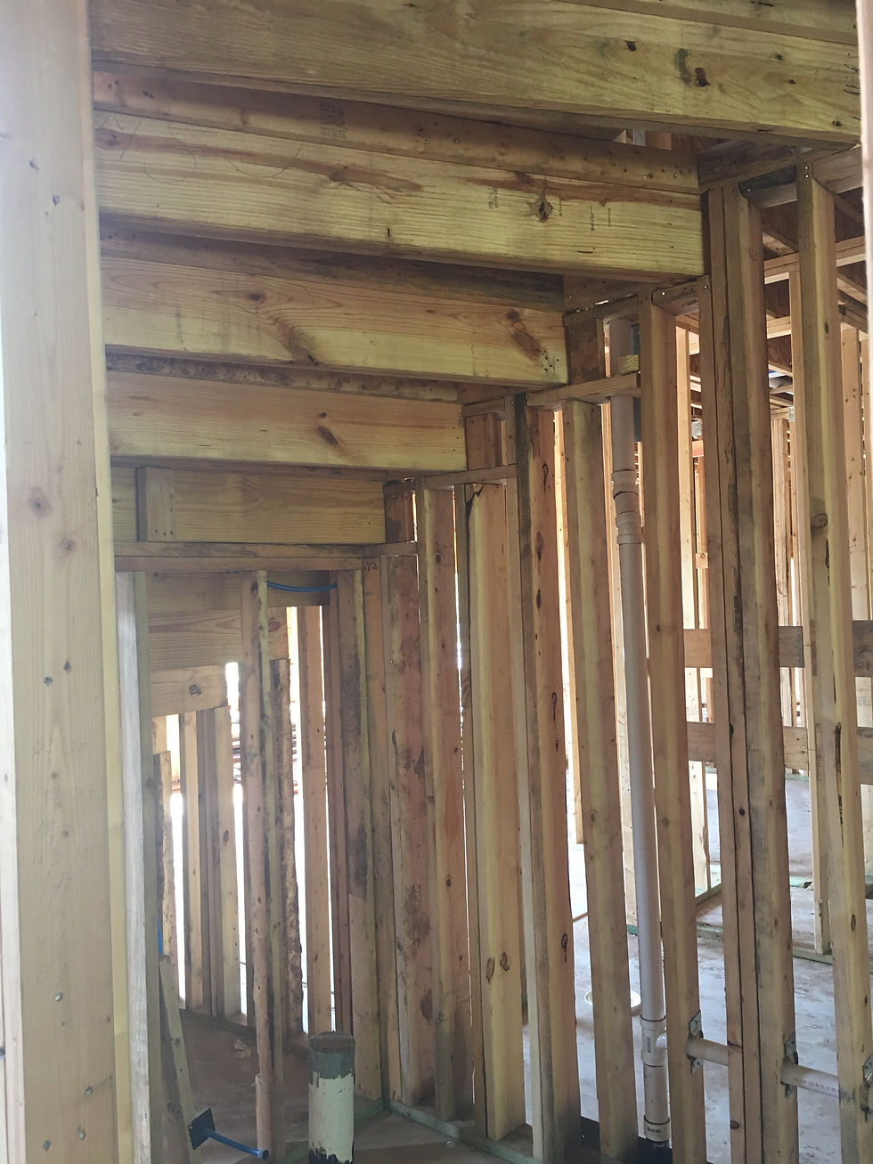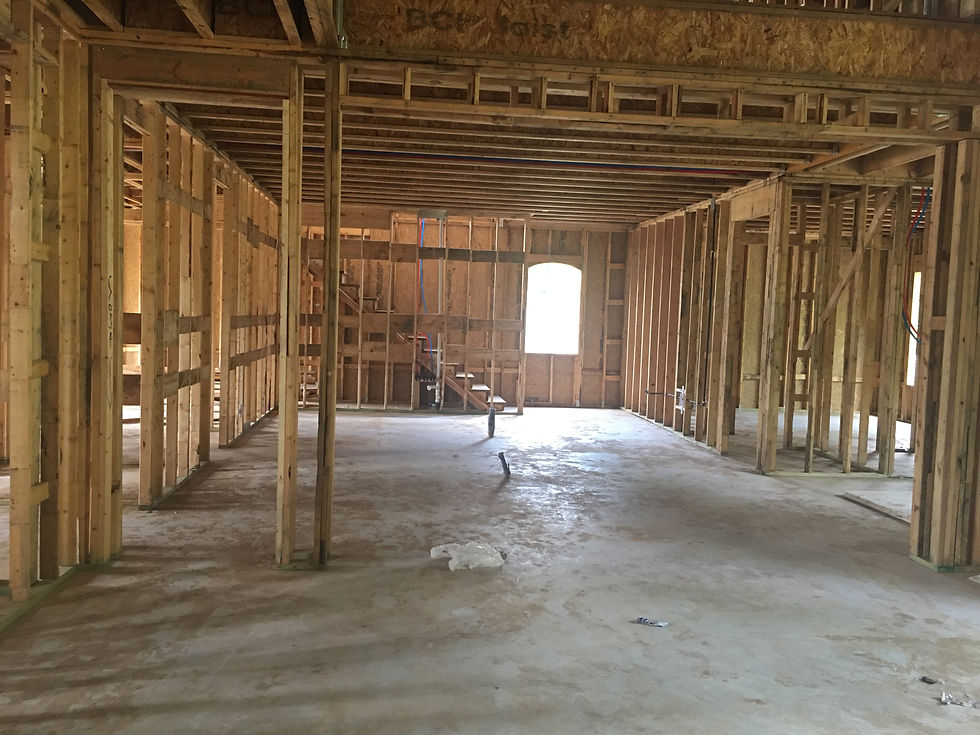Plumbing. . . and re-plumbing. . .
- lacinelson
- Jul 6, 2018
- 3 min read
We had the plumbing installed the week of July 9, 2018. We'll be having plumbing reinstalled this week. . . and next. :( To sum it up, when our builder and I were texting back and forth he ended with "So my plumber sucks huh?" I responded with "well, we all have off days!" Ha!
Let's start with the positives- the downstairs guest room (affectionately named the Lindy Poppy Room after grandparents), the half bath, laundry room and Caroline's room were all done correctly. Woo hoo!
The downside. . .nothing else was. These were the problems:
Master Bath: Shower heads on the wrong walls of the shower (supposed to be interior shower)

Lauren's Room: A tub installed where there should be a shower

Upstairs Guest Room: A shower installed where there should be a tub

Outside: Plumbed for hot and cold water when we didn't want either

Kitchen: This is the doozy. We have two islands that both have sinks in them and one has a dishwasher. The kitchen was plumbed with only a wall sink (which we don't have) and zero plumbing in either island. Whoops.

Back to the bright side! We now are plumbed for a summer kitchen that we don't have to pay for, and we can just cap it off and put a fun bar cart or something in front of it for the time being. Also the longer the walls sit open the more changes I make to every nook and cranny to maximize space! And I do love some good storage! I've been able to add hall closets to either side of the front door, open up a space under the back steps in the garage that will be perfect for bike storage and add a few feet to a couple of closets. I also realized that the stairs would be exposed in the half bath so they're going to wall those off for me to keep the ceiling smooth. We added some blocking to the garage so Adam can hang giant fans in his workout room. Lastly, I added a wall that was a column off to the side between the living and kitchen. This will be a great little reading nook on one side, will make a nice entrance to the butler's pantry on the other side and will do away with an awkward walk space. I'm excited! The builder is probably quite ready to wall everything off!

Hall Closet

Powder room exposed stairs will be walled in

Column to the left will now be part of the wall
On another note, our sales manager, Scott, was reassigned the end of May to a new development. I really worked well with him, and he got my taste and style so I'm nervous! Our new sales person, Kristin, is very sweet and we get along well so I'm hoping this will be a seamless transition! Also almost everything has been selected with the exception of the fireplace stone (which is another blog) so it shouldn't be a big deal. We also found out that Drew, who we've been working with all along as our builder is leaving at the end of the month. I'm starting to think it's me! I'm sad because I really like him. He's straight forward and easy to work with which I appreciate. The good news is that because our house has so many changes we are not going to be assigned to another builder. We're going to be assigned to the project manager, Jim, instead. This is such a relief! Jim was the one that worked with me early on the make sure the kitchen layout was just what I wanted. He was so patient and drew up mock up after mock up to make sure I was happy and that we were on the same page. I think it's all going to work out just fine!




Comments