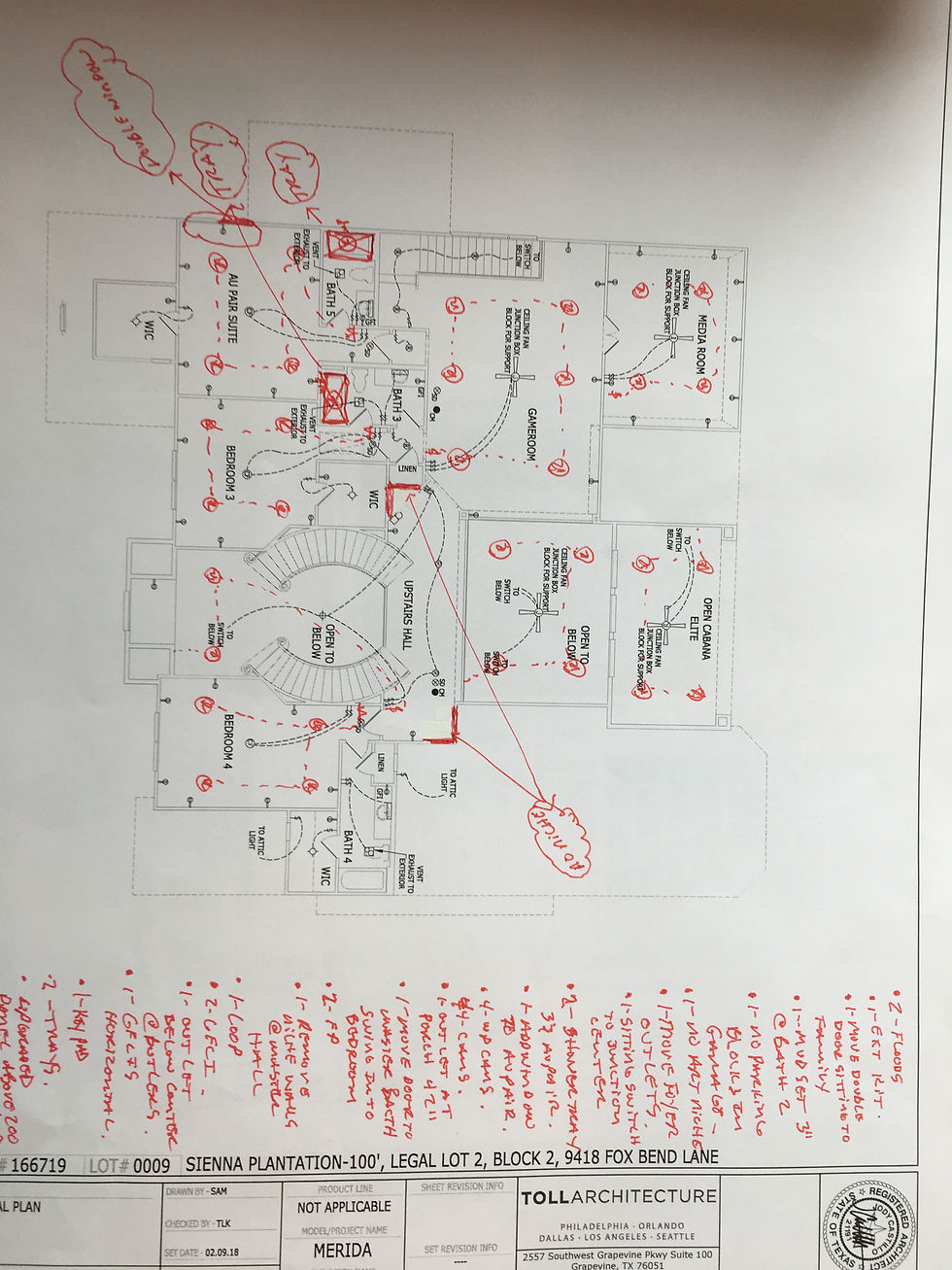Electrical and Plumbing Selections
- lacinelson
- Mar 15, 2018
- 3 min read
Today was all of the electrical and plumbing selections. This is a different language to me. I'm so detail oriented that I tried to think through absolutely everything ahead of time. I already realized one thing I forgot! Whoops! I know it's going to happen time and time again.
We started with electrical/lighting and walked through every room and discussed electrical outlet placement, canned lighting, chandeliers, etc. I ended up adding canned lighting to every bedroom (I can't stand dark bedrooms) plus several more all over the house and on the back porch. I would like to put them all on dimmers, but Toll Brothers charges $400 per switch! That's insane! I can do it myself or hire someone to do the whole house for the cost of two switches in Toll Brothers world! I added so many that we need an additional electrical box. I'm ok with that though because I'd hate to add something down the road and not have any room for it. I also added outlets to the bottom of the stairs to plug in christmas lights that go down the banisters, 3 in the garage for Adam to plug giant fans into to work out with and turned all outlets in the kitchen to be the same way as my backsplash tile. I know it sounds silly, but it's the little things like that that make me excited! I added brass floor pulls to the study and the family room for lamps. I also added some outside up and down lighting and GFI outlets. I forgot to add a plug in the corner of the kitchen where I'm going to make a cabinet just for Adam's coffee maker. I want to keep it our of sight. Clean counter tops are a pet peeve of mine. I'll add that one at our electrical walk through. I also need to make sure they don't wire for pendant lights over the second island (yes- I'm so excited about this! More later!) because I'm doing a different light fixture.
When it came to plumbing I made a few changes as well. I changed the tubs in both Caroline and Lauren's rooms to showers. I want them to have a place to sit and learn to shave their legs instead of flopping like a fish in the bathtub. Plus if they have glass enclosed showers maybe they'll finally shower in their own bathrooms instead of in ours. Adam laughs and says we only need one full bathroom and a few half baths because they like to only use our bathroom! In the downstairs guest room I made that a walk in shower with no ledge. I wanted to make sure it was accessible as our parents get older. I added a water softener loop and a full house filtration system. After hurricane Harvey I'm not taking any chances!
Ok so here's where I'm really peculiar. I can't stand niches and ledges. To me it's a place where bugs go to die. In that spirit I removed the plant shelf at the main entrance (I lost a window but I'm beyond OK with that. Plus I love my foyer chandelier- more coming soon) and all art niches from the house. My art is OK on just a wall. It doesn't need it's own niche.
Other changes I made at this meeting include moving the bathroom doors to the entrance of the master bath hallway. Adam's closet would have been outside of the doors otherwise and he gets up crazy early a few days a week. This way he doesn't have to get his stuff out the night before and I don't see the light ;). I also added 2 windows in the master bedroom on either side of where our bed will be and a window to the upstairs guest room because we lost one when that room had to be reconfigured when we added the rear staircase. I love natural light!
I think that's everything! Up next is my first design center appointment. You have to set these up in advance and you need to do all 3 pretty quickly. I've been on Pinterest like a crazy person trying to pull what I like and get ideas. I've also studied the list of included selections so I know what I'll likely want to upgrade. They also give you a link to the design center selections so you can browse around online before your appointment. I went in once to look around on my own. The designers can't help you, but it was helpful to me to get the layout before my real appointment.
Here are my lighting and electrical plans. I not sure they'll make any sense but they're here anyway in case they're helpful!







Comments