New House Kitchen
- lacinelson
- Aug 24, 2018
- 4 min read
Today's Morpholio board is the room that I hope will be the heart of our house- the kitchen!

Oh the kitchen! This was probably the one place in the house I made the most changes. I wanted this space to be very functional and also to have the space to really gather. I find that when we have people over we all end up in the kitchen eating and talking! The original plans had the breakfast room in between the family room and the kitchen. I knew with kids and dogs running from the family room to the kitchen I wanted the breakfast room off to the side.
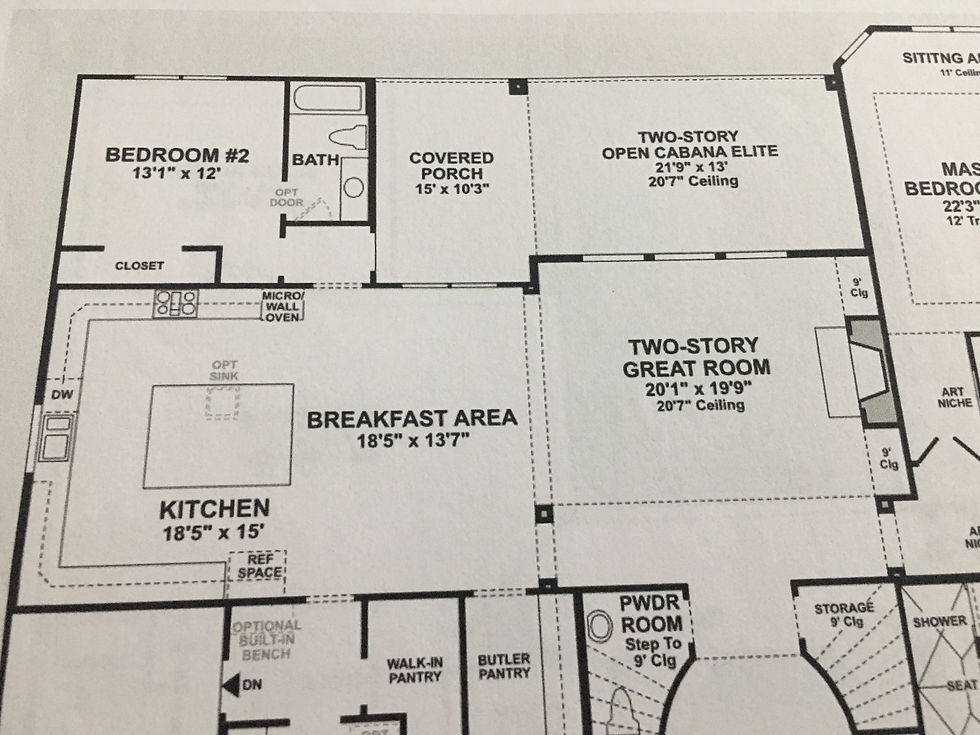
To remedy this I enclosed the covered porch to make it a breakfast or sitting room. With the extra space that now sat in the middle I was able to get something I've always wanted. . . two islands! I'm so excited about this! The first island closest to the cabinets will be for prep space with no overhang for barstools. This island will be 4 ft in width and 6 ft in length. The second island will be 4 ft in width with a 16 in overhang for barstools. This one will be larger to fill the space at 9 ft in length. Both islands will have sinks in them and dishwashers for easy clean up! It's like a dream! Here are the new floorpans. We went back and forth many times to get the measurements of the islands and the space between islands and between the second island and the living room perfect.
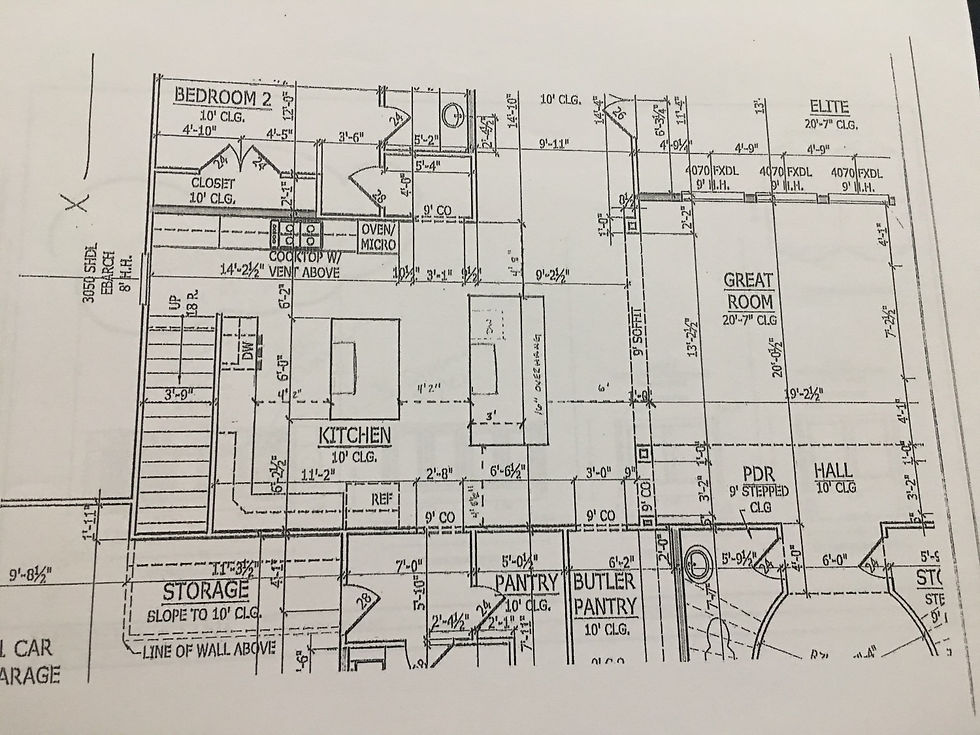
These were my inspirations for the double islands:
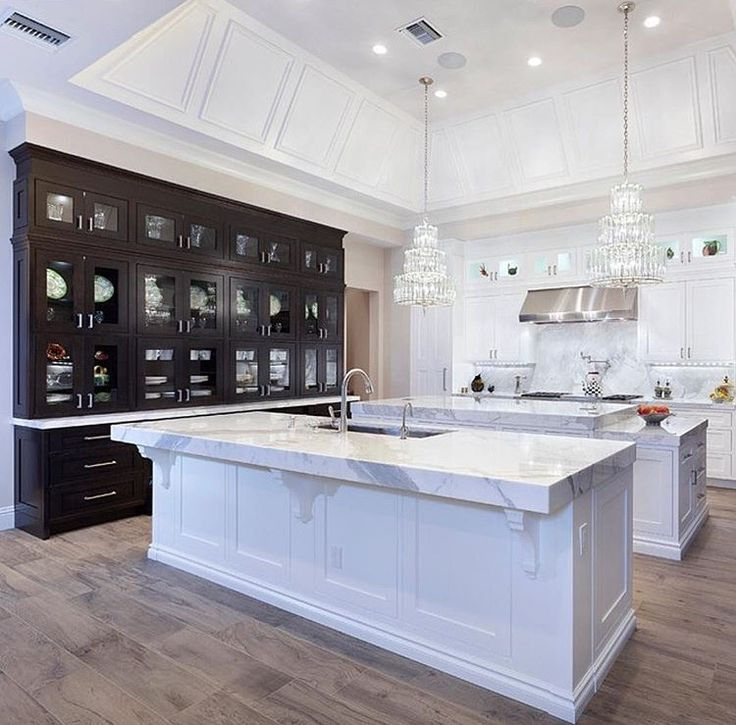



When it came to kitchen material selections I knew I wanted to stay pretty classic. I went with a white marble countertop on both islands and the countertops in all places but around the cooktop.

The cabinets for the islands will be Naval by Sherwin Williams. I almost went with a brighter shade called Salty Dog but, at the end of the day, I wanted to play it safe with something this prominent.

The countertops around the cook top are not marble because I wanted something more durable and less prone to scratching. I chose a quartz in dark grey that looks like concrete.

The cabinets that are not in the islands will be done in white. There will be cabinets all the way to the ceiling and the top cabinets will have glass fronts- now to figure out what to put in them!

The backsplash I kept classic. I thought about a herringbone or smaller tile or even an inlay in front of the stove, but I ultimately decided to keep it simple. I went with a white subway tile with a beveled edge. I also turned the outlets so they'll blend in with the tile.

I wasn't a big fan of the knobs and pulls that were an option at the design center. I knew I wanted brass to play off the light fixture and because of how it will blend with the navy islands. I think I'm going to go with these. . .
The lighting was easy for me to chose. I knew I didn't want traditional pendant lights and when I saw the 60-in Bryant in brass by Thomas O'Brien I knew I had found it! I'm having to customize the length because of the height of the ceiling, but it'll be worth it. The brass will also go with the hardware for the cabinets.
The barstools I found are from World Market. I actually had some very similar to this from Ballard Designs in the old house, and I loved them. 3 moves later and kids jumping and standing on them and the rattan seats didn't hold up. We went from 4 barstools to one with an actual seat. When I found these I was thrilled because they have the same french country back style but with a sturdier seat. I'll likely add cushions to make them more comfortable too.
Here are the appliances we selected from the design center. We were picky about a fridge with a bottom drawer freezer with water in the door and a quiet dishwasher. Also Adam knew he wanted that faucet from day one. It was pretty much the only thing he seemed to care about which I thought was so funny! Beyond that we really didn't care as long as they worked! I am really excited to have a pot filler though! That seems like such a fun extra!

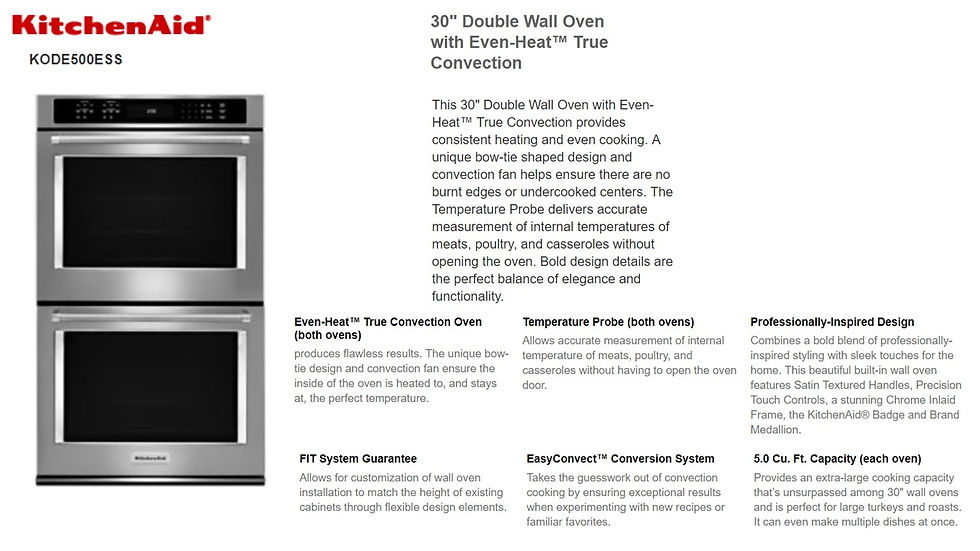





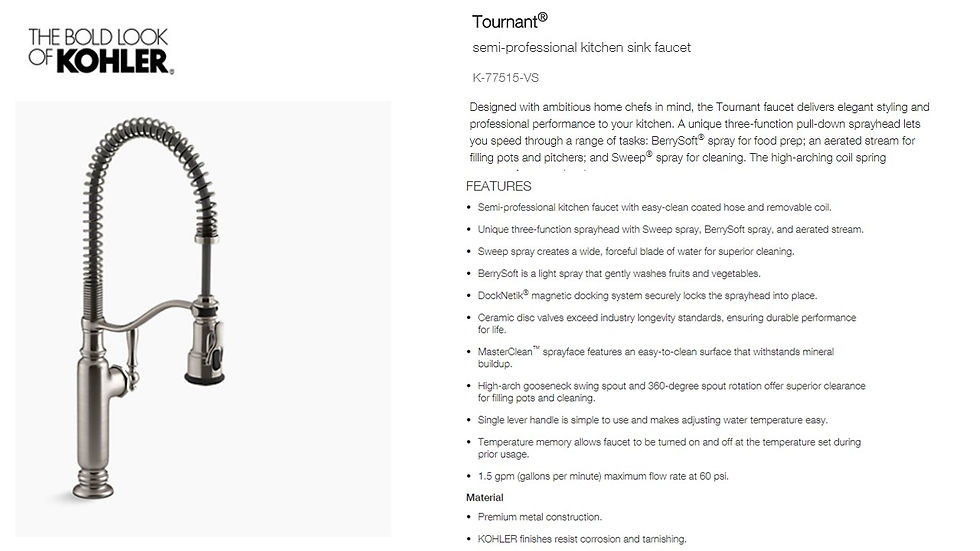
This room makes me the most nervous and the most excited! I've lost more hours of sleep obsessing about the islands than I care to admit. And this was where the plumbing was put in incorrect (see earlier post) and I'm now waiting on a structural engineer to certify the work they did. Also as I wrote this post I realized that I don't think they ran water for the pot filler! Ahh! It's never ending! I'm about to go double check that and then likely text the builder. I'm so glad I wrote this before the plumber came back so I could catch it!







Comments